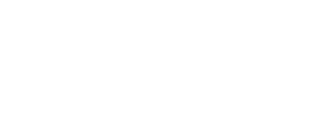Who We Are
YA Creative Design Partners provides expert civil engineering, structural engineering, and MEP (mechanical, electrical, plumbing) engineering services for commercial and residential projects throughout California, including Los Angeles, Orange County, San Diego, and beyond. Based in Orange County, we also serve clients across Texas and Nevada, combining national experience with deep knowledge of local codes and permitting requirements.
With over 3,000 successful projects delivered, our portfolio spans office buildings, mixed-use developments, hotels, warehouses, multi-family housing, retail stores, senior living facilities, schools, and medical centers.
Our engineering team specializes in producing permit-ready, code-compliant plans that meet the strict requirements of local planning and building departments. We support architects, contractors, developers, and homeowners by providing accurate, detailed civil, structural, and MEP plans designed to streamline the building permit process and ensure fast approvals


Design and Engineering Excellence: Upholding Our Values in Every Project
At YA Creative Design Partners, we take pride in offering efficient, cost-effective engineering solutions backed by strong project management, technical expertise, and a deep commitment to quality. Whether you’re designing a ground-up development or remodeling an existing structure, we’re your trusted partner for engineering services that move your project forward—on time and within budget.
Initial Contact & Scope Review: Our process begins with a detailed consultation to understand the project scope, goals, and team structure. Whether you’re an architect, contractor, developer, or homeowner, we take the time to learn about your vision, timelines, and permitting needs. This initial meeting allows us to align on expectations and begin laying the foundation for a successful collaboration on your civil, structural, or MEP engineering project.
Schematic / Concept Design
Once the scope is defined, our team begins developing the initial engineering concepts and schematic design. We outline the foundational strategies for civil, structural, and MEP systems, ensuring they align with the overall architectural vision. During this phase, we collaborate closely with the architect and design team to address key design considerations early on, setting the stage for efficient development and smoother coordination throughout the project.
Design Development
After the schematic design is approved, we advance into the Design Development phase. Here, our engineers produce more detailed MEP, civil, and structural engineering plans. This stage includes equipment selection, system layouts, load calculations, and ongoing coordination with architectural elements and other disciplines. Our focus is on developing integrated, permit-ready solutions that meet code requirements and support efficient construction planning.
Construction Documents
With the design finalized, we prepare a comprehensive set of Construction Documents—fully permit-ready and code-compliant engineering plans. These detailed drawings include all necessary specifications for MEP, civil, and structural systems, as well as required structural calculations. All documents are thoroughly coordinated with the architectural and consultant teams to minimize plan check revisions and support a smooth building permit approval process. Our construction documents provide clear, accurate guidance to ensure efficient execution in the field.
Permit Support & Plan Check Revisions
Our team provides full permit support, submitting all engineering documents to the appropriate building and planning departments. We respond to plan check comments, make required revisions, and maintain close communication with reviewers to help expedite approvals. By ensuring full compliance with local codes and standards, we streamline the permit process and reduce delays, keeping your project moving forward without unnecessary setbacks.


